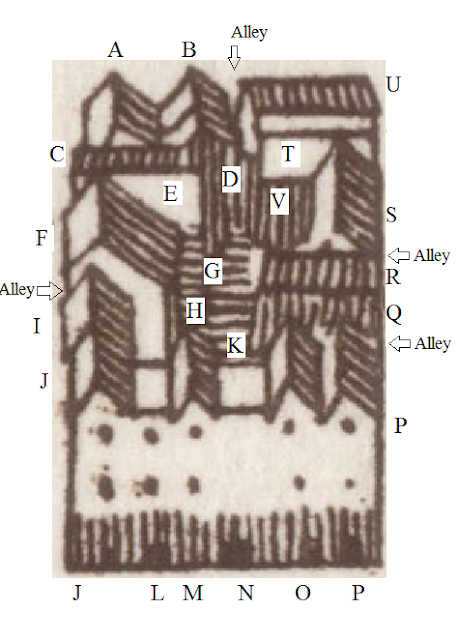Last session the heroes disguised themselves by dressing up in the clothes of their servants and went to the Red Écu tavern. After a side detour to investigate a crypt in the Saint Nicolas cemetery, they were led to the Old Inn Court. Literally led, as their questions alerted a gang of mercenary cutthroats who were relaxing in the tavern while off duty, and the gang escorted them to the courtyard so they could be questioned. Here's the map of the block with the Old Inn and the Old Inn Courtyard.
Old Inn Court
Here is a player-friendly version of the map key.
A. 3-story building (includes attic garret).
B. 3-story building (includes attic garret).
C. 2 story building, formerly a stable that has
been converted to apartments. The upper floor rooms are accessed by a stairs to
the balcony facing the courtyard.
D. 2 story central inner building with a third
floor attic garret. It has a balcony facing the courtyard. The building is
accessed by a stairs to the balcony facing the courtyard and by either of the
alleys from the R. des Deux Portes and the R. Tiere Boudin.
E. Old Inn Court is a courtyard with a well.
Once the coach yard of an inn, now it is used by the laundry in G. Three sides
of the courtyard are overlooked by balconies. The inn side has two levels of
balconies. Clotheslines stretch from one balcony to another. The upper group of
clotheslines connect to a set of pulleys on the roofs of buildings C and D.
F. The Old Inn is a tall 4-story medieval inn
(includes attic garret) converted to shops on the ground floor and apartments
above. The southeastern corner of the inn contains a cistern fed by roof
drains.
G. Laundry: The burly
laundresses have Might 1. In warm weather, vats and kettles are moved to the
courtyard. The clotheslines hanging over the courtyard provide advertising for
the laundry. The laundry building is one very tall story in height.
H. Interior 2-story
building, the main door is on a a small courtyard that connects by an alley to
the R. Beaurepaire.
Players Map
Here's the map I gave the players. It includes the names of the streets that border the block. It also included a compass rosette to remind them that north is actually to the left on the map.
I. 4-story building (includes attic garret).
J. Corner 4-story building (includes attic
garret).
K. Interior 2-story building with access via
courtyard and alley to the R. Beaurepaire.
L. 3-story building.
M. 4-story building (includes attic garret).
N. 3-story windowless building. Storage?
O. 4-story building (includes attic garret).
P. Corner 4-story building (includes attic
garret).
Q. 3-story building (includes attic garret).
R. 3-story building (includes attic garret).
S. 4-story building (includes attic garret).
T. Courtyard.
U. 3-story building (includes attic garret).
V. 2-story interior building.
The Map and the Method
The image is from the 1618 map of Paris by Claes Jansz. Visscher, which is very similar to the 1615 Merian map of Paris. Lately I've used the 1618 map as it has a higher resolution. Having both maps is helpful as sometimes a street is labeled on one map, but not the other. I used the Snipping Tool in Windows to grab the block I wanted. Opened the image in Paint and added the labels. (Had a wanted to create something fancier I'd have used GIMP instead of Paint since GIMP lets me do layers.)
I vertically counted doors and windows to get the number of stories. I assumed the peaked roofs contained attics. These could be garret apartments or just attic storage. Servants and artists often rented garret apartments in Paris as they were cheaper and for the artists the upper floor provided more daylight.The interior buildings in the block were harder to parse. So I just assumed those were lower story buildings. I assumed the existence of the two courtyards, which could possibly be flat roofs, sometimes it is hard to tell with the 3D perspective. And then looked for locations where there could be some alleys to break up the block and allow different access points to the interior of the block.
I'm not certain how much my players care about some of these details, but I enjoy knowing exactly which building is the setting for the action. I loved the old Judges Guild map for the City State of the Invincible Overlord for just that reason.



No comments:
Post a Comment