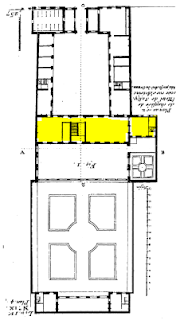Figure 1: The Hôtel de Sully as it looks today.
In my most recent adventure write up one of the PCs had to enter the
Paris mansion of the Duke de Sully in order to find and steal an old
marriage contract. This is an actual location which still exists in
Paris today. The floor plans, engravings, and modern photos provide a
lot of detail for GMs to use. The ready availability and intrinsic
suitability of these material is, I find, one of the advantageous of
running a campaign in an historical fiction setting.
The Hôtel de Sully is a hôtel particulier, or private mansion, in the
Louis XIII style. It is located in the Marais district at 62 rue Saint-Antoine. The Marais was a fashionable district where the rich and famous were building new residences. It was home to the Place Royale (now the Place de Vosges). This was a newly built set of luxury apartment buildings around a central park. Prior to his construction of the Palais Royale, Richelieu maintained an apartment in the Place Royale. The Duke chose to build his new Paris residence in this fashionable neighborhood to give access to the Place Royale and to L'Arsenal.
Figure 2: Hotel with entrance from the rue Saint Antoine. (North is towards the top.)
It looks to me like the building shown in Figure 1 is identical with the building depicted at the north end of the floor plan above. The coach gate on the south portion of the floor plan above faces the rue Saint Antoine which is south of the hôtel itself. The stables are in the lower right of Figure 2.
Figure 3 below shows a modern view of the coach gate.
Figure 3: Here's the view (looking north) from the rue Saint Antoine today.
Engraving of the elevation of the Garden side of the Hotel de Sully taken
on line AB. (Line AB runs east to west.) The scale at the bottom is measured in toises. The old French toise was equal to six feet (toise means foot) and
this measure is very close to the the old English or the American
foot.
As best that I can tell, this view is looking from the main garden towards the south and the building corresponds to the highlighted area below. (Note that I have rotated the plan so that left and right (or east and west) on the plan correspond to left and right on the engraving above. North is now at the bottom of this version of the floor plan.
As best that I can tell, this view is looking from the main garden towards the south and the building corresponds to the highlighted area below. (Note that I have rotated the plan so that left and right (or east and west) on the plan correspond to left and right on the engraving above. North is now at the bottom of this version of the floor plan.
Engraving of the view and profile of the Hotel de Sully, taken on line CD of the plan. (Line CD runs south to north.) Note the cutaway showing the staircase. Again the scale is measured in toises.
My best estimate is that this is the west interior side of the courtyard corresponding to the highlighted area below. I believe the low wall on the left of the engraving corresponds to the west wall of the small, square garden shown in the floor plan.
My best estimate is that this is the west interior side of the courtyard corresponding to the highlighted area below. I believe the low wall on the left of the engraving corresponds to the west wall of the small, square garden shown in the floor plan.
Figure 4: A higher resolution scan of the floor plan and Garden as shown in Figure 2.
And here is the Wikipedia article on on the Hotel de Sully. Although in reality Maximilien de Béthune, Duke of Sully didn't actually purchase the hotel until 1634, in my campaign I had him build the hotel and begin its construction prior to the historical construction period of 1625-1630. Just one more reason why my campaign is historical fiction.









No comments:
Post a Comment